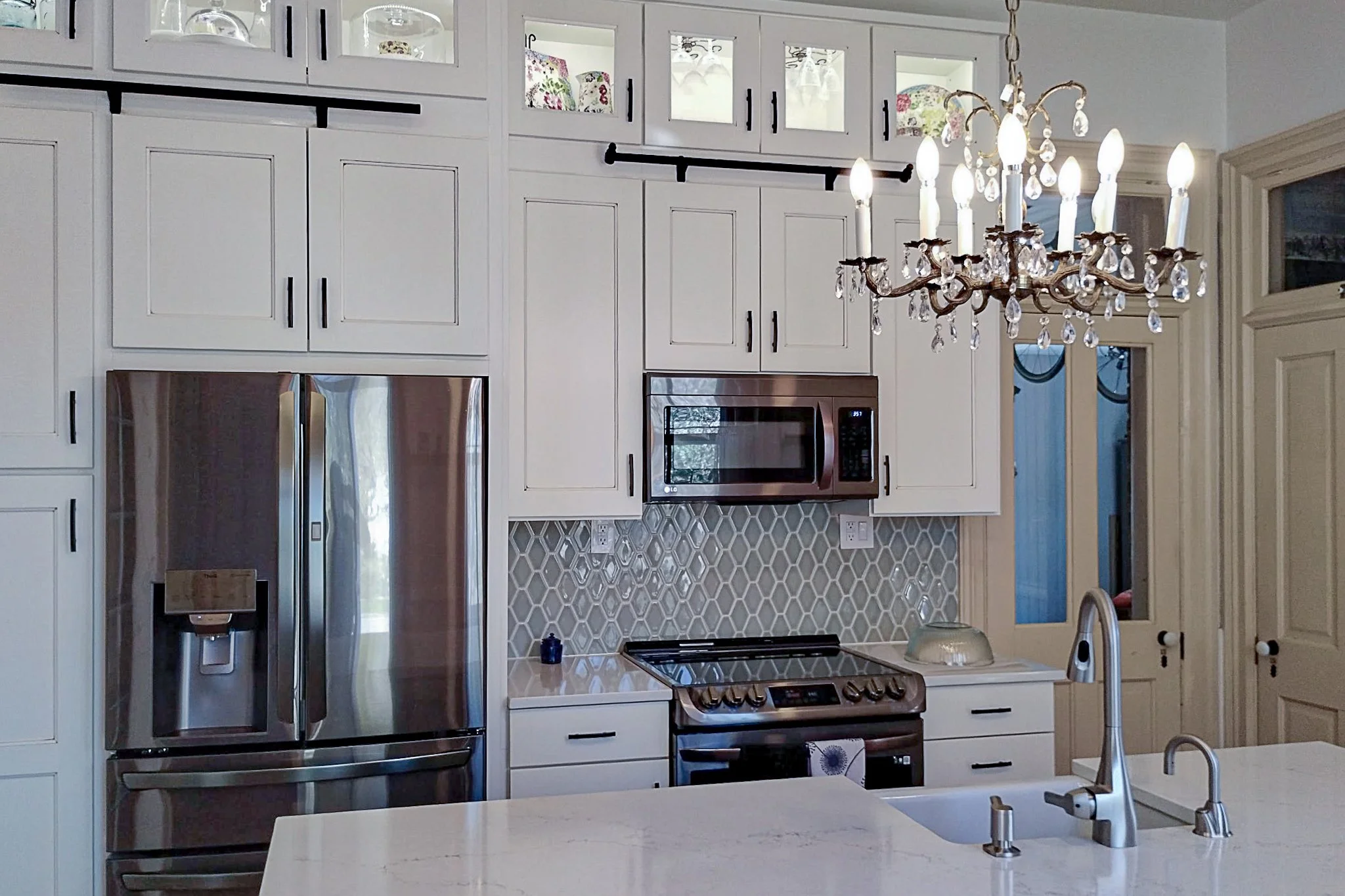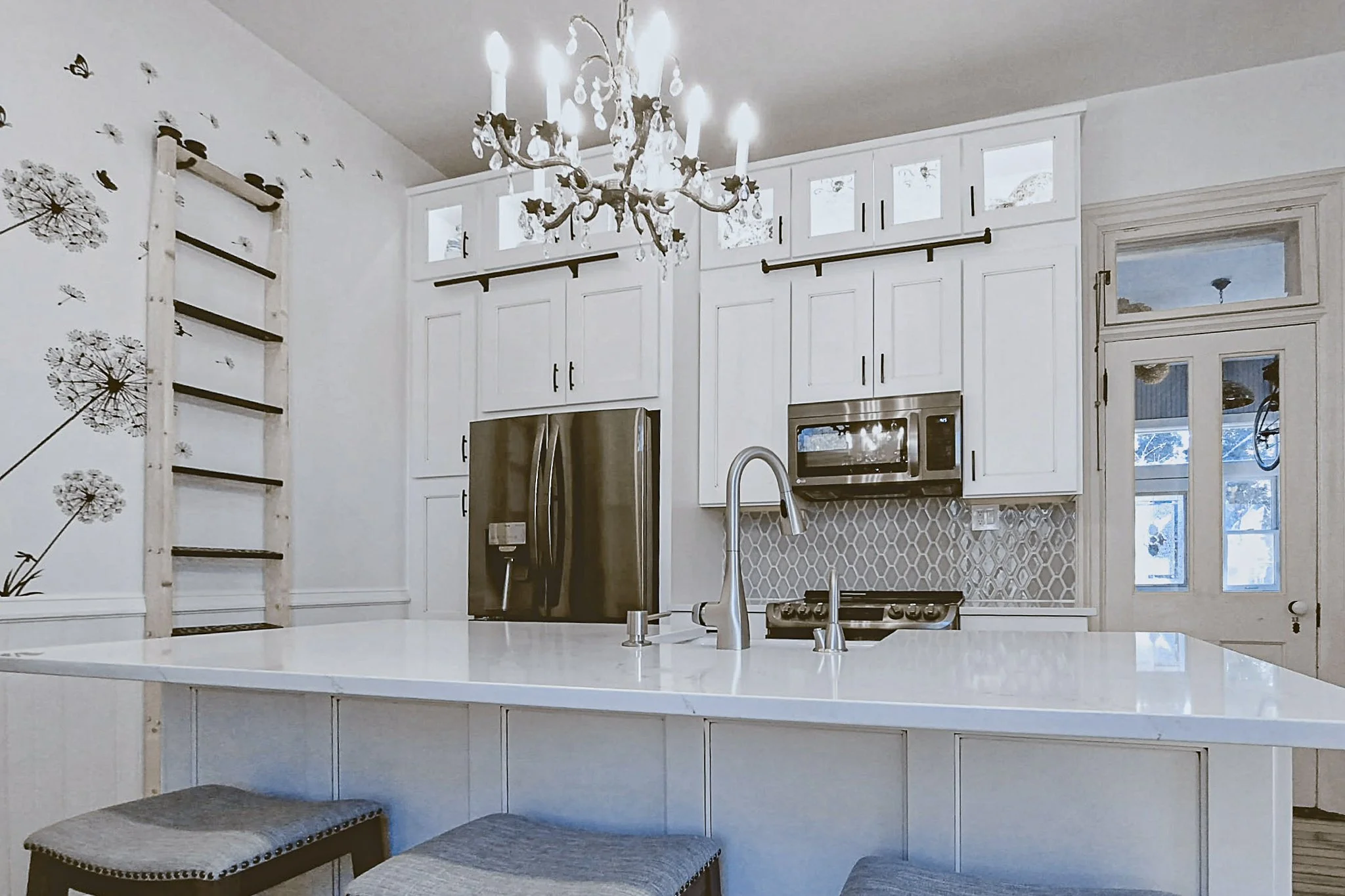



VICTORIAN
ROLE
Design Architect - Full-Design & Drawings
LOCATION
Pella, Iowa
COMPLETION
2022
MORE DETAIL
-
This well-preserved 1875 Victorian home originally featured a kitchen that felt distinctly out of place and time. The renovation was master-planned clearly define phases which would spread costs out over time. this allowed for prioritized improvements that would make the most impact for the owner. The owner initially planned to remove an abandoned fireplace situated between the dining room and kitchen but this was in conflict with trying to preserve the interior layout.
Early design studies confirmed that it was feasible to retain the home's traditional layout of separate rooms without compromising the overall design objectives. This approach allowed for significant savings in both time and cost. The finalized design achieved a 20% increase in workspace and tripled the available storage.
The upcoming future phases will address updates to the laundry room and primary bathroom, ensuring a cohesive and sensitive modernization that respects the home's historic character while enhancing function and comfort.