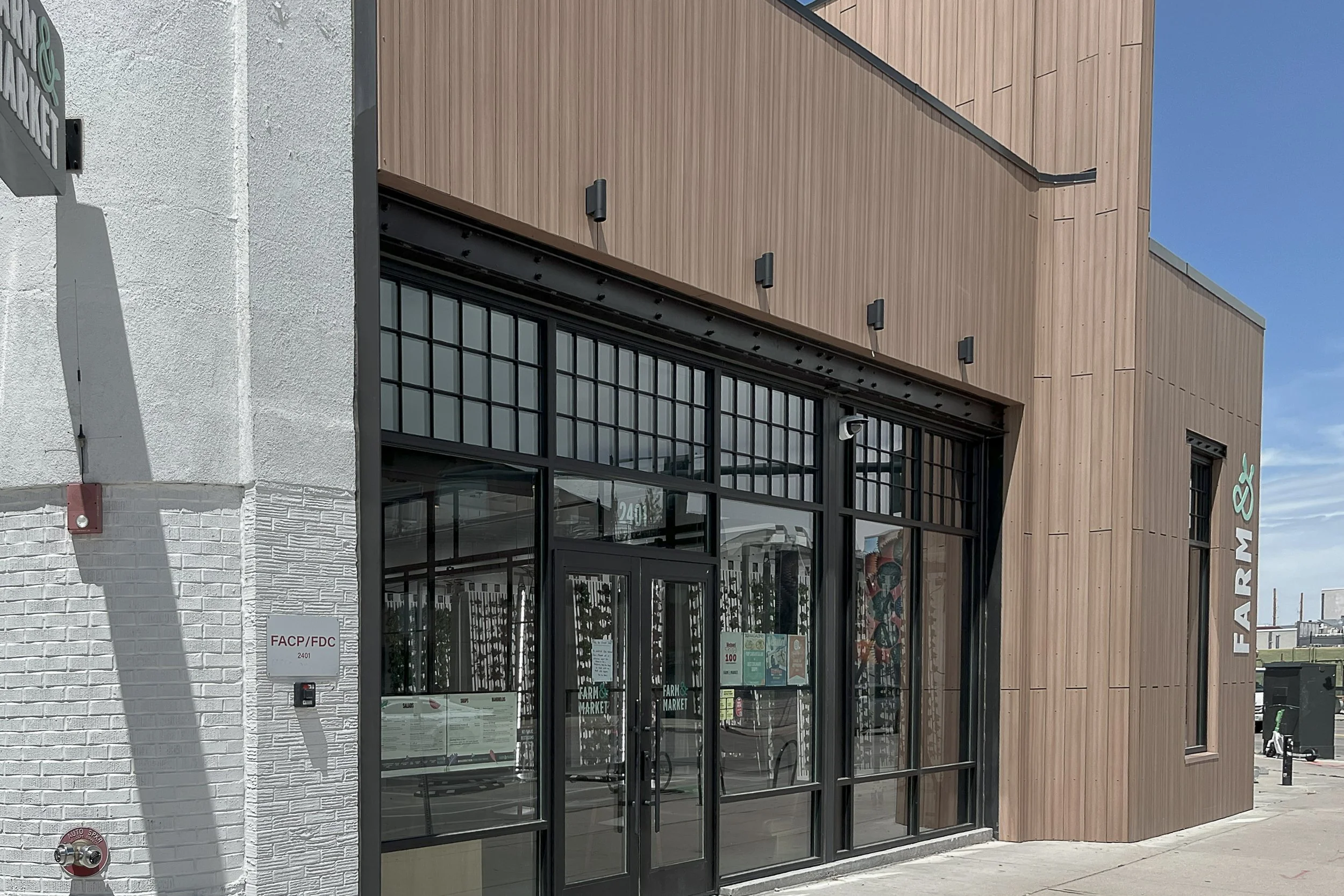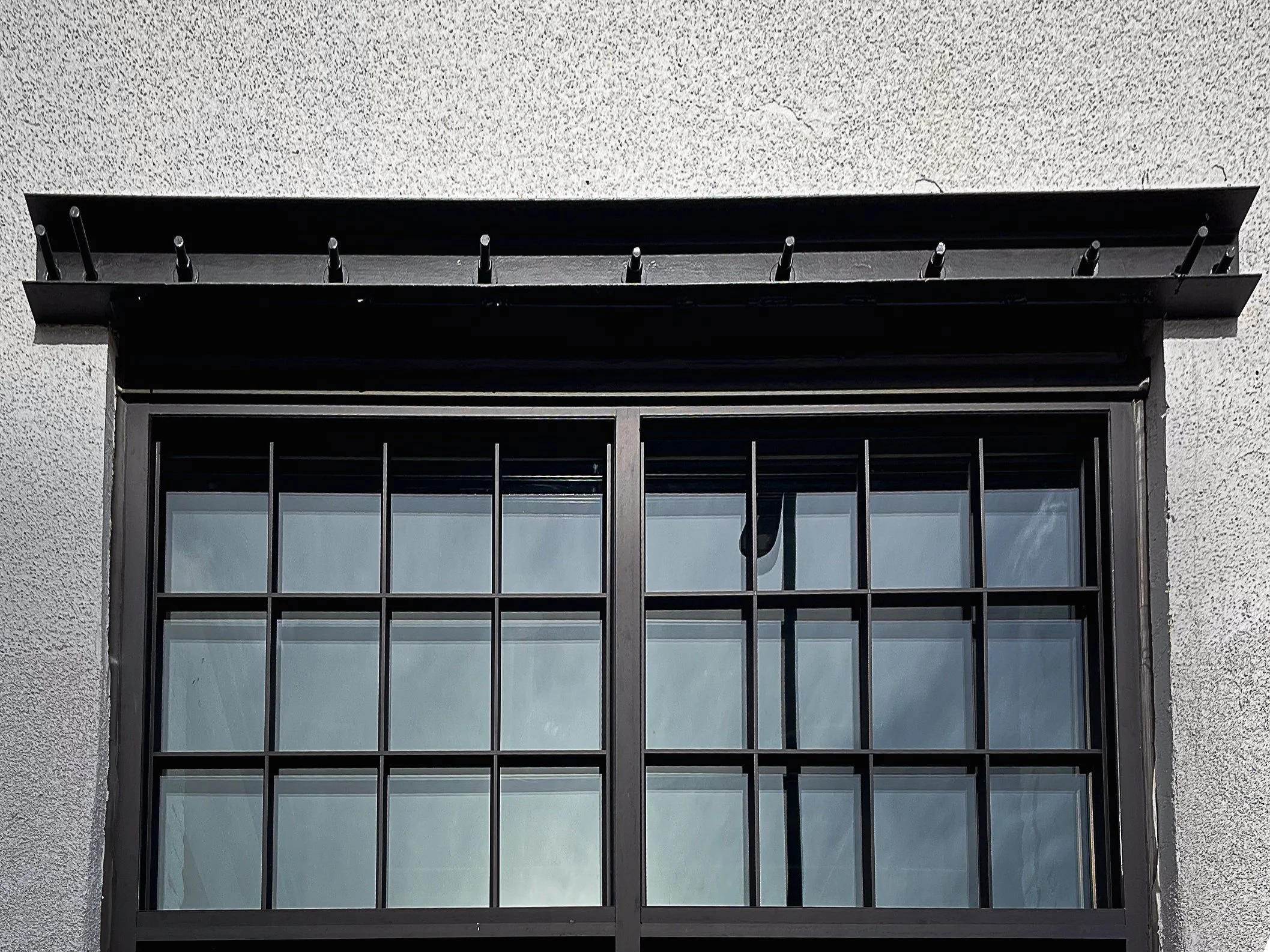






FARM & MARKET - ADAPTIVE REUSE
ROLE
Project Manager/Architect - Design / Drawings thru Construction Administration
*Work completed while working at OZ Architecture
LOCATION
Denver, CO
COMPLETION
2022
MORE DETAIL
-
LANDMARK CONTRIBUTING / ADAPTIVE REUSE
RESTAURANT / MARKET / INDOOR FARMAdaptive reuse project transforming a landmark contributing building on a prominent corner in LoDo, Denver. Spanning a modest 7,200 SF, the design integrates an indoor growing farm occupying half of the building, supporting a restaurant and market, with additional support spaces distributed throughout including the basement.
The project encompassed a complete exterior renovation, window replacements, comprehensive plumbing upgrades, installation of all new mechanical systems, upgraded electrical service, and structural enhancements, collectively revitalizing this iconic structure.
-
Serving as project manager and architect, directly coordinated with ownership, contractor, consultants, city officials, and internal teams to advance the design from schematic phases to built reality. Responsibilities included managing coordination efforts, scheduling, meetings, contract revisions, city liaising, custom detailing, quality control, permitting processes, and ensuring compliance with Denver Landmark Preservation requirements.