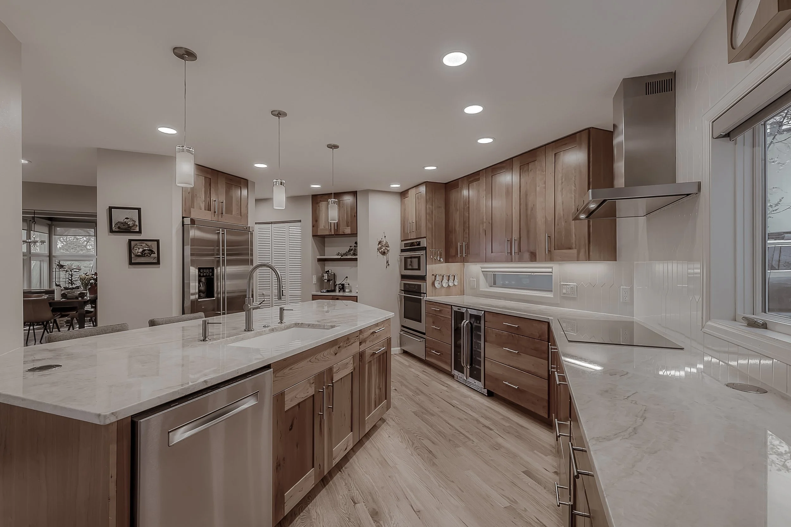
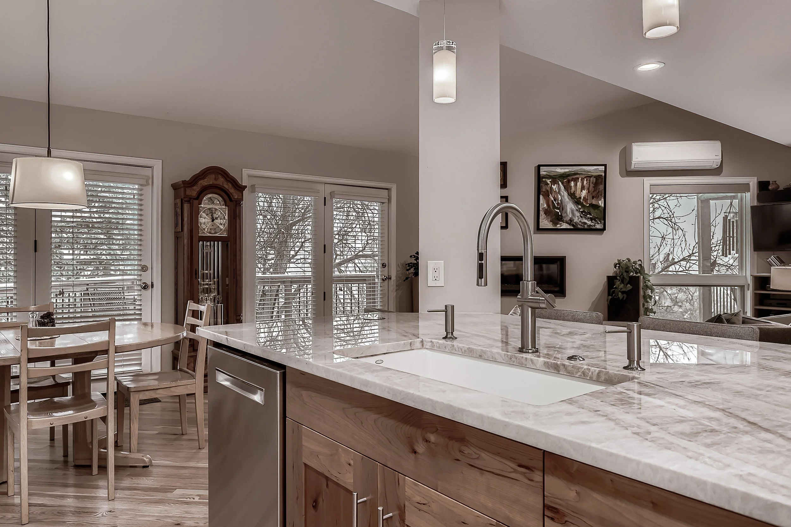
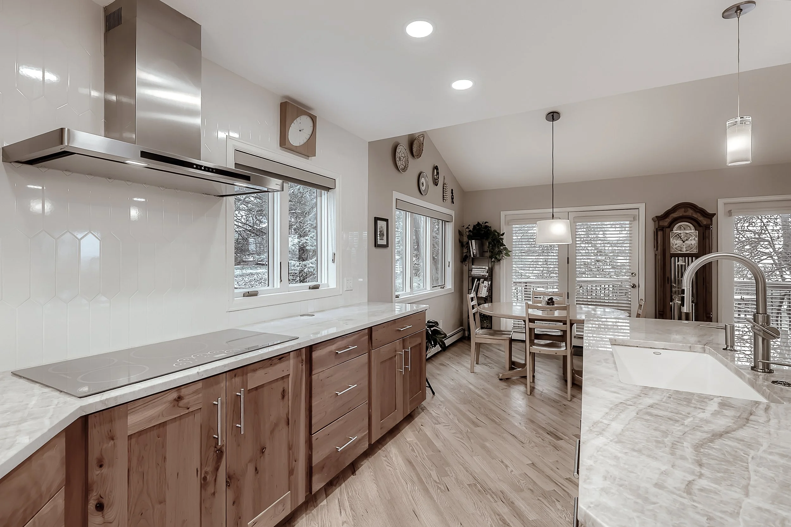
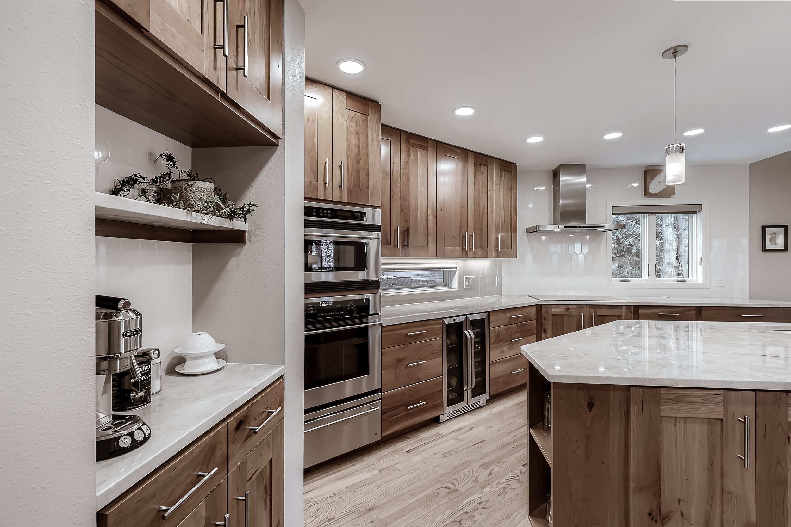
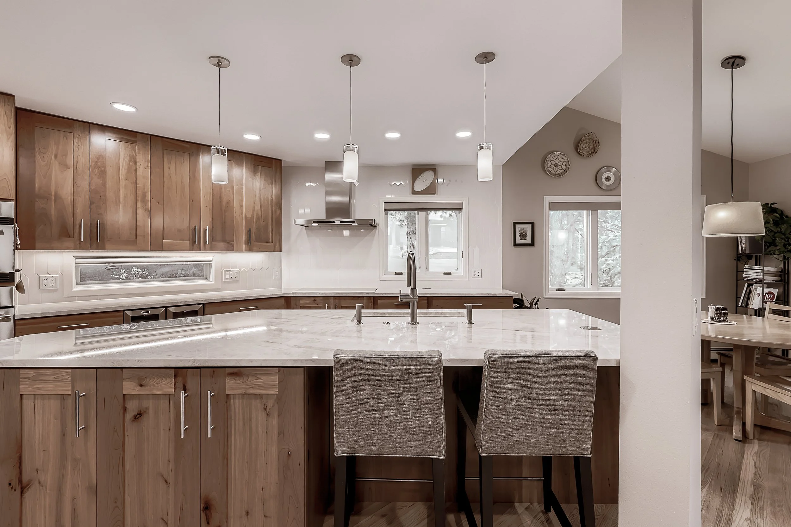

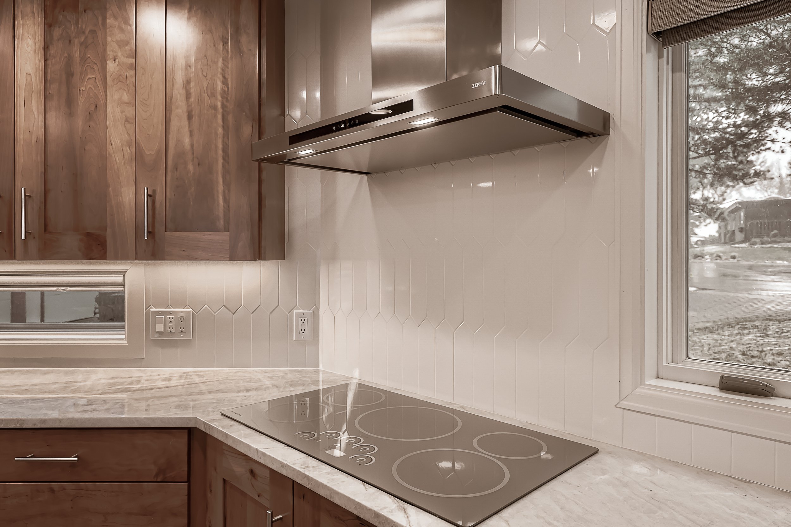


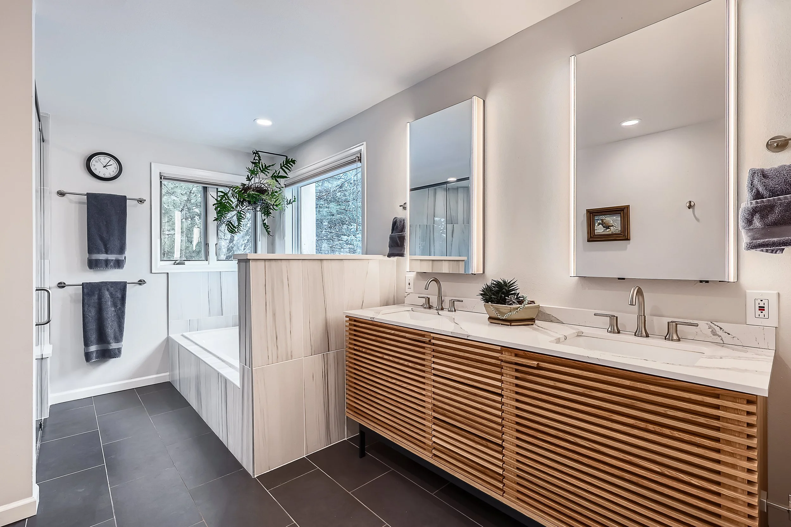
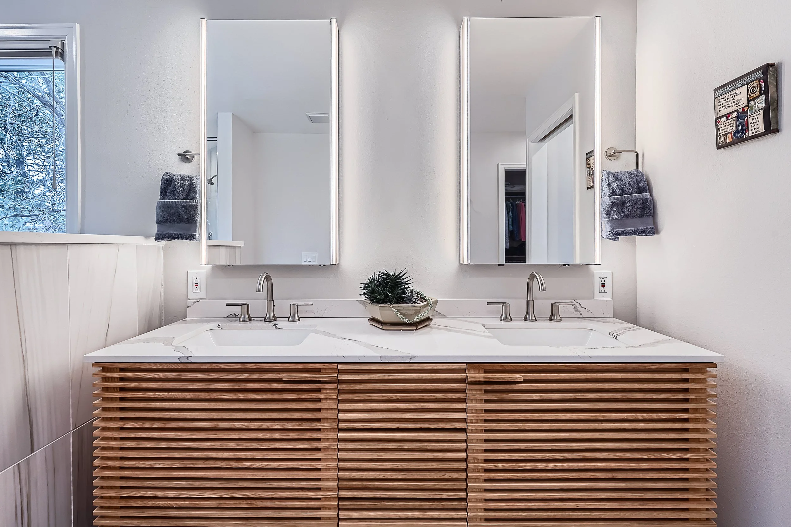
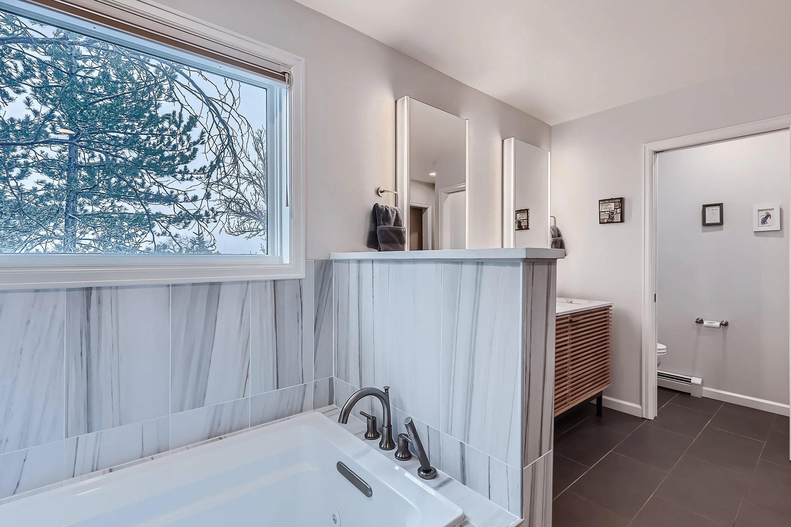




POSTMODERN-GEOMETRIC
ROLE
Design Architect - Full-Design, Drawings, and Construction Administration
LOCATION
Denver, CO
COMPLETION
2024
MORE DETAIL
-
This 1986 postmodernist home originally featured a hexagon-shaped kitchen designed without much consideration for circulation, with a showcase window/bar counter connecting the kitchen to the lounge and cabinets filling every available wall space. The design focused on simplifying the kitchen layout while significantly increasing circulation space to accommodate many task zones.
A key sustainable aspect of the remodel was the reuse of all existing appliances, except the cooktop/hood. Any new cabinets were custom-crafted to match the existing, allowing for integration while reusing the original cabinetry. This thoughtful approach not only reduced material consumption but also maintained the home's character.
By opening the kitchen to the adjacent spaces it dramatically enhanced the natural light and airiness, creating a modern, inviting space meeting the clients design wishes.
-
The previous postmodern bathroom featured multiple levels and angles that resulted in a fragmented primary bath, with disjointed sinks and tripping hazards. The new design transforms the space into an open, cohesive sanctuary that seamlessly aligns with the rest of the house. By eliminating unnecessary variations in floor height and repositioning fixtures the streamlined layout enhances accessibility and comfort without sacrificing style, making it a natural extension of the home’s modern aesthetic.
-
The scope of work encompassed full-redesign of the spaces and comprehensive development of pricing and bidding drawings to facilitate accurate contractor estimates and competitive bidding. The projects were phased. Selection and specification of materials were carried out to ensure longevity, low maintenance, and harmony with the existing color palette.